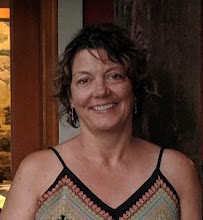This room was formerly our bedroom. It will now be a guest room (to the left you see glass doors going into a small adjoining room which will contain a murphy bed) and a den where Daryl could have business associates visit without walking through the entire house, as it is near the formal old front door. This room was covered in peeling blue flowered wallpaper, and had taupe carpet. In the old portion of the house the only changes we made were cosmetic--new windows for energy efficiency, refinished floors (they are fir) and fresh paint/removed wallpaper.
This is the only room that has dark trim, since it is black walnut and that is it's natural color. The walnut all came from the property when the house was built, as did the stones, which were known as "hardheads."
All of the extra stones you see piled around the property, as well as those used in the various terraces and retaining walls, were here on the property. We didn't have to buy any. Those used in the exterior of the new portion of the house we did purchase, as they are cut stones.
Neglect
3 years ago






No comments:
Post a Comment