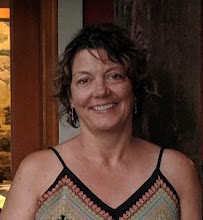You may be wanting to ask this of me, wondering why my posts are so infrequent. My time is being consumed by 2 things, primarily: 1) unsuccesful attempts to get pregnant and all of the obsessing involved, including recent visits to a reproductive endocrinologist to determine if there is something actually physically amiss (results aren't in on that one yet), and beginning tomorrow, visits to the acupuncturist in the hopes he knows something that western medicine does not. 2) the previously alluded to home renovation project.
I will attempt to briefly describe the house as it is. I live in a home built in 1862 with an addition put on in 1975. The house has no garage and 1.5 bathrooms (used by 9 people) and 4 real bedrooms, only one of which has a closet. Additionally, 3 of those bedrooms have adjoining rooms which could be used as bedrooms but would be walk-throughs. One of those adjoining rooms is being used as a tiny bedroom--the 3 girls have a suite, with the 2 oldest together and the younger one in the little room. Another of those adjoining rooms is being used by Daryl as an office. The third adjoining room connects to my bedroom, and it is being used as a combination closet and bedroom for A. 3 of the bedrooms are upstairs but there are no upstairs bathrooms. The upstairs bedrooms sport funky shag and dated wallpaper. The front porch on our house is literally falling off. We have a laundry room that is only big enough for a washer and dryer, no folding area or storage for clothes. The kitchen/family room is dark year round, requiring the lights on at all times. I park outdoors and carry groceries, babies, etc. up a small hill.
The renovation involves: Adding 3 bedrooms and 4 bathrooms upstairs, including a master bedroom, and putting a murphy bed/nightstand unit in the little room that adjoins the downstairs bedroom, which will become a guest suite. Some of these bedrooms will be located in an addition which will include a garage, new laundry room and mudroom, and a finished basement. The downstairs family room, which has large beams in the ceiling, will have the ceiling opened up to the 2nd story with only the beams remaining for a vaulted ceiling with skylights. The kitchen will be renovated to include additional cabinets, a 2nd dishwasher and a 2nd refrigerator/freezer. The old part of the house will receive cosmetic improvements as needed, like paint and flooring.
We spent July-Sept. working on the design with architects. Oct.-Nov. has involved selecting a builder/contractor. We are reviewing bids and hopefully we will have one by next week. We bid out some of the outdoor work separately, which began the week before Thanksgiving. This included removing the nonfunctional swimming pool and deck, clearing brush and rocks, removing and rebuilding the front porch, and sealing the old basement, which leaked, from the inside and outside.
Once the project is in full swing we will need to move out for 5-6 months, so I am currently looking at rental houses.
In other news, we spent Thanksgiving week in Chicago, visiting Windy City attractions like the Science and Industry Museum and the Shedd Aquarium. We also visited friends and saw the parade of lights on the Magnificent Mile. Two birthdays happened while we were there. L. turned 11 and chose to go ice skating outdoors in Millenium Park and to the top of the Hancock building. A. turned 2 while we were there, but we celebrated her birthday when we got home. She was very clingy and attached during the entire week. She is the only one of 7 children who refuses to: ride in the backpack AND ride in the stroller AND ride in the sling AND walk. She only wants to be carried, and only mama will do. Mama's arms get very tired.
We spent Thanksgiving Day with my aunt who lives in Chicago and my parents, who drove in for the holiday.
So that's what I've been up to!
Neglect
3 years ago






No comments:
Post a Comment